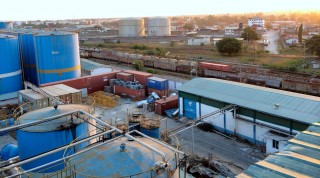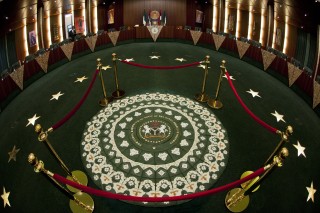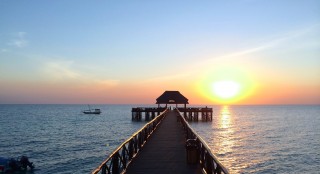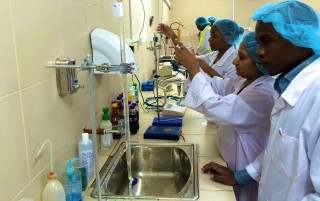Enjoying the convenience of a local bank branch, a restaurant, high-speed elevators lifting you to marbled lobbies, centrally cooled offices with panoramic city views via floor to ceiling glass walls are some of the perks that the corporate elite, occupying Lagos’ most prestigious office locations already enjoy. However with an increasing supply of speculative office space into the Nigerian office market, it has become imperative for developers to differentiate their product by offering a richer and more profitable experience to their occupiers. This competitive advantage makes it easier for decision makers in top organisations to select these buildings in meeting their real estate needs. Be it a new bold HQ or a branch.
Here’s where Wings comes in. Firstly, the Wing’s superb location in the North-eastern corner of Victoria Island, on Ozumba Mbadiwe, puts you literally minutes away from the former commercial centre of Lagos Island, Eko Bridge (for Mainland access), Awolowo Road, Osborne Road, and Third Mainland Bridge. All via the vital Ring Road – providing excellent connectivity between the Islands and main routes to the Mainland. This remarkable proximity to key commercial hubs, coupled with the Wings’ eminent Victoria Island location means that you will always be within convenient reach of your key clientele, partners, and stakeholders.

Then, Wings is also one of the very few prime offices with waterway access, via its private jetty on the Five Cowrie Creek. This feature offers occupiers much greater commuting flexibility, providing them the option to avoid travelling by road by simply hopping on a boat and zipping off to their desired location. Tenants can be in meetings or at home in a fraction of the usual time. Who says Lagos traffic cannot be conquered?
Size is another crucial feature of Wings Office Complex. With a combined 27,000m2 of lettable office space constructed across 12 floors each, the complex is one of the largest Grade-A offices in Nigeria today. This size offering, coupled with its 1000m2 typical floor-plate means that the Wings is able to spaciously accommodate a range of office space requirements ranging from as little as a 250m2 office to thousands of square metres over several floors, housing the entire operations of a large organisation. This allows businesses to shrink or expand their real estate requirements with ease in an ever-changing economic environment.

The design of Wings buildings also guarantees optimal comfort, health and safety for all its occupants with other features such as a designed occupancy level of one person per 10m2, filtered fresh air supply at minimum rate of eight litres per person/second, and Variable Air Volume air conditioning (for occupiers’ thermal comfort). Furthermore, noise-minimising building acoustics, optimally lit and ventilated separate male/female and disabled restrooms per floor finished to a high quality and fitted with motion sensor technology, four high-speed, 12-person passenger lifts per tower, with one programmable as a fire lift, comprehensive and advanced fire detection, alarm, sprinkler, smoke extraction, evacuation and stairwell pressurization systems installed throughout the building combine to take the standards of Wings office complex state-of-the-art. The design and floor plate efficiency of the building has a high-efficiency ratio meaning that every inch of space being let by the tenant can be used in their fit–out. Dead space has been eliminated thereby maximising the tenants’ value for money.

Wings tenants are also provided with excellent options for dining and recreation. The Wings towers proudly offer its tenants a world-class restaurant venue, with indoor and outdoor dining. Tenants and visitors can enjoy their lunch break or engage in after-work socialising on the restaurant’s pristinely landscaped deck, with satisfying views of the Five Cowrie Creek. The towers also offer a swanky rooftop entertainment deck, which will be an excellent venue for hosting social events and corporate get-togethers. It will include a marquee, bar, ample lounge seating and offer gorgeous views of the city and the creek in an utterly relaxing environment. Other building amenities include a dedicated café and food kiosks, shops, a banking hall, ground floor meeting rooms, public lobby, security lobby in each tower, shower suites, disabled accessibility and toilets. And parking.

With a 700-bay car parking facility, the Wings Towers offers one of the largest office building parking spaces in Nigeria, and the highest leasable space to parking ratio, with 3 cars per 100m2 – housed in underground and podium parkades. As such, corporate personnel can enjoy the convenience of dedicated onsite parking space, which includes: disabled parking bays, drivers’ lounges and restrooms, car wash bays and a bank of two lifts for convenient access to and from the public lobby. The building’s porte cochère will offer an impressive and elegant approach to the building, providing an area where occupants and clients can alight from their vehicles and enter the building. On-site outdoor parking spaces will also be available for short-stay/temporary parking.
Another indispensable service that Wings provides is it world-class security systems which it employs to ensure the highest level of safety to its occupiers and their property at all times. These measures include an on site security team, access control to office floors, turnstile access control in each tower security lobby, bullet proof ground floor glazing, automated security bollards and Network Video Recording system monitoring key areas of the building, amongst others. Then, the building’s intelligent building management system will optimize energy and resource consumption and ensure a fully coordinated environment at all times. The energy efficient external cladding is designed to limit direct solar gain by using high-performance glazing with a ceramic frit solution aimed at controlling glare. It has also been matched to the performance specifications of the building’s air conditioning for greater climate-control efficiency.
Facilities Management in the building is handled by one of the finest international facilities and property management companies, ensuring the highest service standards and tenant satisfaction at all times. Their role will be to ensure that the building is maintained to the highest standard and operating at maximum efficiency. This will allow tenants to focus on their core business operations, rest assured in the knowledge that all their workplace needs are in professional and experienced hands.
Finally, Wings office complex tenant benefit from a special dedication to culture and art. Besides being a centre of thriving commerce, the Wings complex will also be a space that fosters international and indigenous art and culture. It has been well studied that a workplace environment, which has been enriched with art and other visual improvements can help to elevate the productivity, mood and well being of its occupiers. The acclaimed artist and architect, Peju Alatise, whose works have featured in art exhibitions across the world, has been commissioned to create a series of inspiring pieces that will be displayed both within and around the building, thereby creating an aesthetically and consciously stimulating experience for esteemed tenants and their guests.









